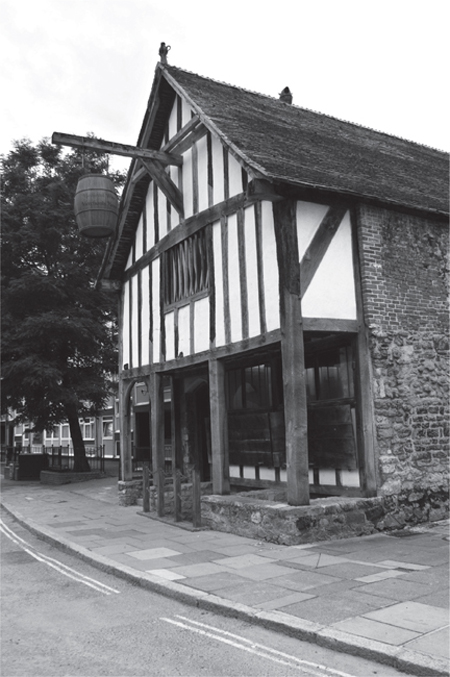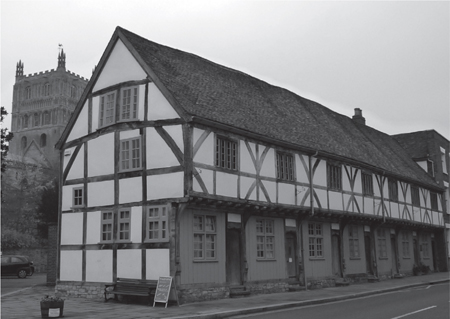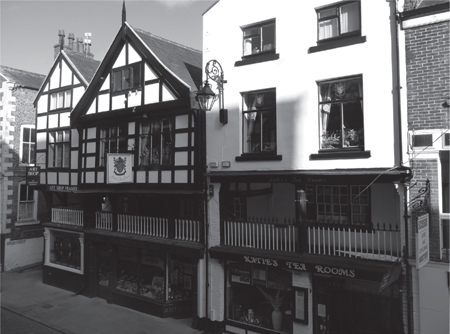The Medieval English Landscape, 1000-1540 (27 page)
Read The Medieval English Landscape, 1000-1540 Online
Authors: Graeme J. White

Figure 21: No. 58 French Street, Southampton
. Built in the 1290s, and now restored to its mid-fourteenth century appearance, this merchant’s house is arranged gable-end to the street, with a jettied chamber projecting over a ground floor shop, below which is an under-croft. Behind the shop is an open hall, with chambers beyond for further accommodation. (English Heritage Photo Library.)

Figure 22: Fifteenth-century terrace in Church Street, Tewkesbury (Gloucestershire)
. This is an early surviving example of uniform building development, as shown by the consistent line of the jetty. The terrace was erected as a commercial venture for leasing to tenants by the Benedictine abbey of Tewkesbury, whose magnificent mid-twelfth century central tower appears in the background.
Two widespread features of these timber-framed commercial buildings are worthy of note. One is the repeated use of the jetty, an extension of the beams supporting the upper storey so that it projected beyond the ground floor frontage; in multi-storey buildings this could be repeated from one storey to the next. Jetties were an ingenious way of winning extra accommodation space without encroaching on the street below. They are first recorded in London not later than 1246, and were widely adopted in other towns from about 1300: an innovation in design where towns were clearly ahead of the countryside.
78
The other is the frequent, though not invariable, provision of a stone undercroft, absent altogether from some towns with surviving medieval houses such as Salisbury and York but found in Oxford, Southampton, Stamford and elsewhere; a variation at Norwich is that the undercrofts were built of brick. Where they existed, they seem to have served as fireproof storage areas, which might also be used as additional retail outlets, workshops or taverns. They also helped to give a stable and level platform for the superstructure of the house, commonly being found on sloping ground, beneath that part of the house towards the bottom of the slope. This is the case, for example, at Pride Hill, Shrewsbury, where a series of thirteenth- and fourteenth-century halls with accompanying shops have
undercrofts not under the shops but at the rear of the plots, where the land falls away to the River Severn.
All this helps to give a context for the peculiar arrangements at Chester, where not only are there as many as 180 surviving stone undercrofts but access to the shops above them is from continuous galleries, the so-called ‘Rows’, which in the fourteenth century ran along both sides of the four main streets and even today, though reduced in extent and much-altered, remain prominent features of the town. The result was, and remains, a sequence of shops at two levels, one series occupying the undercrofts partly below ground and accessed from the street, the other series above them accessed from the galleries, which cut through the structural front portion of each building and – as has been observed by commentators ever since John Leland and William Smith in the sixteenth century – allow shoppers to stay dry whatever the weather (
Figure 23
). Similar arrangements have been found in single buildings or short stretches, both in England and on the continent, and it is possible that Kendal (Westmorland) might have offered a close parallel had it preserved its ‘galleries hanging over the street’ described by the early eighteenth-century antiquarian William Stukeley. However, the coherence
of the system at Chester, embracing all its main streets, makes the town unique.

Figure 23: Watergate Street Row (nos. 38
–
42 Watergate Street), Chester
. The shops with walkways (‘the rows’) above occupy the undercrofts of three separate units, behind which was a single hall running parallel to the street. The cross-passage beyond the Art Shop slopes upwards to a level at the rear which matches that of the ‘rows’ at the front.
Chester’s Rows appear to have developed in stages through the second half of the thirteenth and first half of the fourteenth centuries, in a context in which – partly because of the natural terrain but mainly through the accumulation of debris left from the Roman occupation – the streets were effectively broad hollow ways; this allowed an undercroft to be inserted along the street front while the Rows themselves were at the same level as the ground at the rear. Acute shortage of space within the town’s walled area, exacerbated by Chester’s role as a base for the Edwardian conquest of North Wales, seems to have made a two-tier arrangement of shops an attractive proposition, but it is still remarkable that a series of individual owners would co-operate in allowing continuous galleries to be built, especially since these became public thoroughfares enclosed within the structure of private buildings. In this connection, it is surely significant that, on the one hand, the town’s powers of self-government steadily increased during the thirteenth century – with rights to take over vacant house-plots being vested in the governing assembly by a royal charter of 1300 – and on the other that, before and after this date, a small group of merchant families came both to dominate the assembly and to buy up properties for redevelopment along the main streets. It was probably on the initiative of this locally powerful group, acting together for private gain and public good, that the distinctive Rows system came about.
79
Away from grand schemes such as this, the dwellings of the remainder of medieval urban society – the families of poorer craftsmen and labourers – are only rarely to be seen in towns today. These tended to be built away from the areas set out as burgage plots, or to occupy small subdivisions within them. Lady Row, Goodramgate, York, was built in 1316 within the churchyard of Holy Trinity Church in order to provide funds to support a chantry, and survives today as a two-storey series of single rooms (probably shops) below and domestic accommodation above, the latter projecting on jetties into the street. Although the structures do not survive, a similar design of ground-floor room with first-floor jetty is implied by a lease dated 1370, whereby the Prior of Lewes contracted with a carpenter to build two rows of shops within the grounds of an inn in Tooley Street, Southwark, each shop to be 12 feet (3.7 metres) deep. Surviving fifteenth-century terraces include 157–162 Spon Street, Coventry, on an important approach road to the town, which is a range of six small dwellings each with a frontage of no more than 5 metres, embracing a hall open to the roof in one half of the house and a two-storey compartment – perhaps shop and upper chamber – in the other half, and 13–23 Upper Lake, Battle, built over a former quarry to a broadly similar plan though with a frontage of 8.5 metres.
80
These were not, however, the humblest of urban dwellings, none of which survive above ground. One excavated example is a terrace of four thirteenth- or early fourteenth-century cottages in Lower Brook Street, Winchester, the stone footings of which show them to have been little more than 5 metres square, with partitions to demarcate living and sleeping areas. Excavated buildings of about the same date in Powick Lane off Deansway, Worcester, apparently timber-framed on dwarf stone walls, some with evidence of workshops behind them, have been interpreted as the dwellings of artisans or unskilled labourers; these had one- or two-room floor plans and were of similar dimensions to those in Winchester. Tiny fifteenth-century stone dwellings excavated at St Peter’s Street, Northampton, have also been interpreted as the homes of the urban poor. Beyond this, from surveys of parts of London by the cartographer and surveyor Ralph Treswell between 1607 and 1614, we know of the existence of many dwellings of only one room in plan, arranged like those of the Victorian urban poor around courts and sometimes running to several storeys in height. However, this was probably unusual, since as has been pointed out in a recent survey of Sandwich, one of the distinguishing features of many of the poorest houses, especially those away from town centres, would have been their construction of one storey only. In a context in which towns stood out from the surrounding countryside partly because of the proliferation of
two- or multi-storey buildings – exceptional in a rural context outside the southern counties, even at the end of the middle ages – possession of an urban one-storey dwelling was a tangible reminder of one’s lowly status in society.
81
Turning from domestic to public buildings, we need deal here only briefly with parish churches, since they figure prominently in the chapter which follows. Many towns already flourishing before the Norman Conquest have an embarrassing surplus of churches to deal with today and even in the middle ages provision must have seemed excessive. In due course, medieval Norwich and Winchester both acquired 56 parish churches, York 39, Cambridge 16, Oxford 13, the origins of most of them dating to before the Gregorian reform movement of the late eleventh and early twelfth centuries. Prior to this, each lord who held property within the town was liable to build a church attached to his estate: multiple lordships led to multiple churches, which were treated as assets by the founders and their descendants. But the revived papacy of the 1070s onwards was committed to the exclusion of secular lords from interference in ecclesiastical affairs, so that parish churches came increasingly to be seen as independent of those on whose estates they lay – unless these were religious houses – the clergy now being answerable in most respects to the pope’s local representatives in the diocesan administration. While these measures were not entirely successful – many lay patrons retain an interest in the appointment of parish priests to this day – they removed some of the incentives to further church foundation, except where there were new settlements to be served. And since post-Conquest town plantations normally resulted from the initiative of a single lord, they customarily began either with a chapel dependent on the church of the parish within which they were created, or at most with only one parish church. Boston (Lincolnshire), founded by Alan, Earl of Richmond on the east bank of the River Witham around 1100 appears to have had its own parish church, St Botolph’s, from the outset: indeed the church gave its name to the town and (after late-medieval rebuilding) its tower (‘the Stump’) still dominates the place today. Conversely, Bewdley, with a position overlooking the Severn which made a great impression on John Leland – ‘at the rysynge of the sunne from the este the hole towne gliterithe, being all of new buyldinge, as it wer of gold’ – had ‘but a chappell of ease … of tymber in the harte of the towne’ while the parish church remained at Ripley some 1.5 kilometres away.
82
Parish churches were often the only ‘public building’ a community could claim to have, frequently being used (like their churchyards) for trade or other secular activities. An alternative did however exist in the form of a guildhall, wherever a religious or mercantile gild was sufficiently prosperous to build one. There is a fine example at Thaxted (Essex), a timber-framed structure built by the Cutlers in 1390 with an open space below for use as a covered
market. Another late-medieval survivor is that at King’s Lynn, where a fire in 1421 destroyed the previous hall of the Holy Trinity Gild, which had been established in the Saturday market place in the original heart of the town. Over the following 16 years the present guildhall was built to replace it, as a hall with undercroft below, the lower storey of stone, the upper of brick but faced on the south gable overlooking the street with a chequer-board pattern of light and dark squares of flint. Four late-medieval guildhalls also survive in York, all clearly retaining their early features despite a measure of restoration.
83
In practice, the prominence of some mercantile interests in urban government often meant that guildhalls came to be used for meetings of the town assembly, as happened for example with the hall in Lavenham market place, built by the local Gild of Corpus Christi following its foundation in 1529. The magnificent stone guildhalls of London (begun in 1411) and Norwich (built from 1407) were however intended from the outset as meeting-places for the urban assemblies, not for any individual gilds, and stand as testimony to the self-confidence of these local authorities.