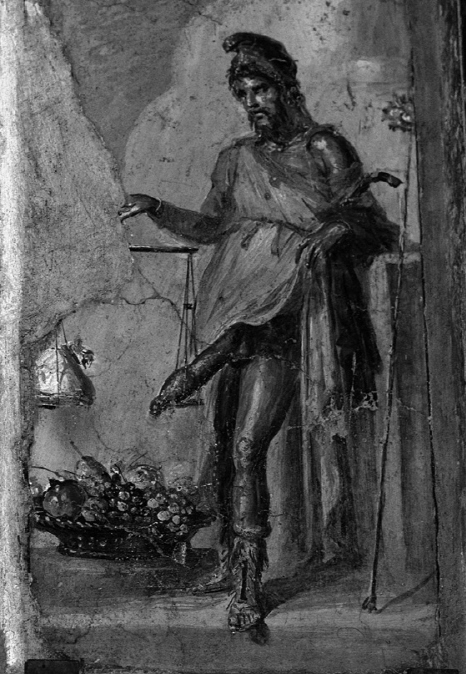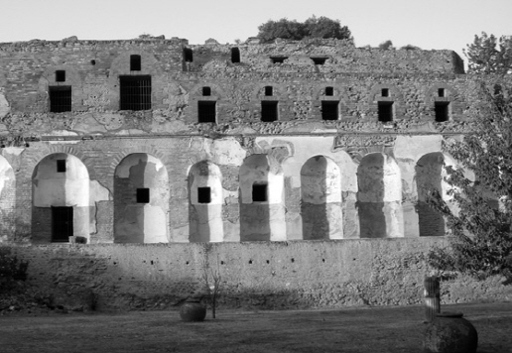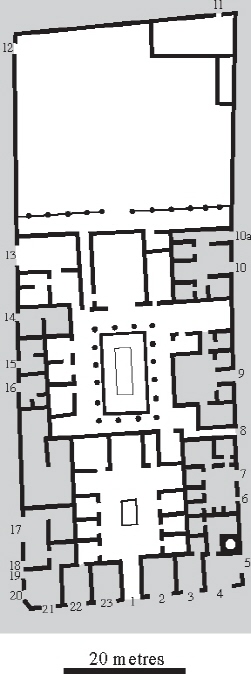Pompeii (20 page)
Authors: Mary Beard
In all likelihood, that image is rather too grand and formal for what would actually have happened in Pompeii. Even if in Rome itself the ritual of morning
salutatio
was as regular and structured as the poets imply (and I have my doubts about that), it could not possibly have been so in a small town. Besides, we have to remember that in Pompeii the ritual would have taken place in a space which was also the house’s main storage area and may well have included a loom or two as well. Rather than imagining the
salutatio
interrupted by the clattering of the women weaving and the slaves rushing to and from the cupboards, some archaeologists have suggested a kind of temporal zoning. On this model, the atrium was the master’s territory early in the morning, to be taken over by family and slaves only once he had left home for the Forum and other public business. But here again I have my doubts that it all really was so neatly arranged.
We are also in danger of over-simplifying the social dynamics of the relationships involved, whether in Rome or Pompeii. The anxieties and humiliations of those waiting to be admitted to the presence of their patron are one thing. We can all imagine what it must have been like waiting to put one’s case to some bigwig who could choose whether to help you or not (with a job for your son, a loan, or a blind eye to the unpaid rent). There must have been anxieties on the other side too. For, in this world of status and show, patrons needed clients almost as much as clients needed patrons. Imagine the anxiety and humiliation on the other side, for a patron installed in his
tablinum
waiting for clients – and not a single one shows up.
Nonetheless, these rituals of power, dependence and patronage do help to reveal the logic of the Roman house and its arrangements. These were houses meant for show – and that idea trickled down, albeit in diluted form, even to those properties which consisted of just a few rooms around an atrium.

36. An image of plenty. Just past the front door of the House of the Vettii, the god Priapus greets the visitor – weighing his large phallus against a money bag.
For richer for poorer: not ‘the Pompeian house’
These houses built around an atrium and, often, a peristyle garden have come to stand for the domestic world of Pompeii. They have long caught the popular imagination, partly because of books such as the
Last Days of Pompeii
, and they are now commonly known in shorthand simply as ‘
the
Pompeian house’, as if they were the only form of domestic architecture in the city. In fact they are just one amongst many. That itself is significant. The very variety of housing at Pompeii, in size, type and grandeur, points to huge disparities in wealth in the town. This is in marked contrast to the relatively homogeneous housing stock in some ancient Greek cities that have been excavated, where the differences between rich and poor were at least masked by houses that were all more or less of the same size and type. In Pompeii there was a very big gap between the smallest and largest atrium house, but even the smallest would have been beyond the means of many hundreds of the free inhabitants of the city. Ironically a good many slaves, even if consigned to dingy attics, lived in conditions and surroundings that would have been the envy of some of the free poor.
So where did the poor live? That depends a bit on what we mean by ‘poor’ – and
how
poor. One particularly bleak view is that, if by ‘poverty’ we mean ‘destitution’, then there were very few poor in the ancient world: for the simple reason that destitution was the first step on a fast track to death. The ‘poor’ had to have a reasonably secure means of support simply to survive, whether a trade or craft, or connections with the extended households of the rich. Those with no means did not survive; end of story.
We have already noted the cramped living and sleeping quarters attached to shops and workshops. These probably accounted for as many living units in Pompeii as the atrium house, though they obviously housed far fewer people in total. Below that, the beggar pictured in the scenes of the Forum gives a hint of life on the very margins of destitution. We can only guess where he might have laid his head at night. But given the anxiety of the Roman law codes about those who desecrate large tombs by squatting in them (‘Anyone who so wishes may prosecute a person who lives or makes his dwelling in a tomb’, as later Roman legal opinion had it), the impressive family mausolea along the roads leading out of the town seem very likely candidates. But there were plenty of other options, from the arches of the Amphitheatre to colonnades of temples.
Almost as close to the edge were those who occupied the single rooms squeezed in among the houses and shops, opening onto the street but with no fittings other than a masonry bed (Ill. 37). These are usually identified as prostitutes’ booths, and indeed several of them do have a prominent phallus above the entrance. But they could equally well be the tiny, austere quarters of the poor – the phallus an optimistic symbol of good luck, rather than an advertisement for sexual services. Or, of course, they might be both. For prostitution was in the Roman world, as so often, the last resort of the disadvantaged. It could be the last hope of survival for those without the usual support networks: from the runaway slave to orphan or widow.

37. An overgrown single room dwelling, fitted out with just a masonry bed. A prostitute’s booth? Or the cheapest form of Pompeian bedsit?
Higher up the spectrum of wealth there are other varieties of housing. In the south-east corner of the city there is a distinctive group of what we would call small
terraced
houses. Narrow single-storey dwellings, with an open central court, but no atrium, these were all built in a row, to the same design, on the same scale (roughly the size of a small atrium house), at the same time towards the end of the third century BCE. Presumably part of a planned development to receive an influx of new people (perhaps those displaced in the war against Hannibal), they were still in use at the time of the eruption, although by that time many had had an atrium and upper floor added.
Different again is the range of rented apartments or flats. We have already seen the clear signs of rented accommodation on the upper floors of atrium houses. There is also vivid evidence for a rather more systematic, large-scale and purpose-built rental market. So, for example, a mixture of substantial flats and atrium apartments occupy the three upper floors of a rather flashy multi-storey building which clings to the slope on the south side of the city, overlooking the river valley. The lower levels of the block were used by one of the privately run commercial bathhouses in the city, now called, after its river view, the Sarno Baths (it is here that the graffiti of the waiting children were discovered). The only such building in the town, its overall style is reminiscent of some of the more expensive blocks of apartments found at Ostia. Many of the rooms are light and airy, with large windows and terraces offering great vistas – quite unlike the inward-looking atrium house. They can hardly have been the accommodation of the really poor. Were these more like Bulwer-Lytton’s bachelor pads?

38. A bath block with a river view: the Sarno Baths. The bathing establishment was on the lower floors. Residential apartments occupied the upper levels.
There were downsides here, however. Although a good number of upper floor apartments in other houses did have lavatories (a wooden seat over a chute in the wall), these – so far as we can tell – did not. And the proximity of the baths could have been an irritant to those who valued peace and quiet. At least, that is the implication of the complaints of the philosopher Seneca who once lived in a similar situation in Rome.

Figure 8
.
Insula
Arriana Polliana. This whole property was divided between an elite residence (unshaded), with atrium and peristyle, accessed by entrance 1, and various smaller units around the edge of the property – shops and apartments – that were available for rent. Stairways gave access to apartments on the upper floor.
I live over some baths. Imagine the assortment of sounds, which make me hate the very power of hearing. When the muscle boys are exercising and pumping the lead weights, when they are working out, or pretending to, I hear their grunt ... Finally imagine the hair-plucker with his strident, shrill voice, never holding it in, except when he’s plucking someone’s armpit and making his client yelp instead.
Seneca could be a bit of a killjoy, but in this case we can sympathise.
In another large property, five minutes’ walk north of the Forum, a lucky find gives us a glimpse of the organisation of the rental market, and the various kinds of properties that were available. Just near a street corner, a notice was once visible (though it has now vanished):
To let from 1 July. In the
insula
Arriana Polliana, property of Cnaius Alleius Nigidius Maius, commerical/residential units with mezzanines [
tabernae cum pergulis suis
], quality upper floor apartments [
cenacula equestria
] and houses [
domus
]. Agent: Primus, slave of Cnaius Alleius Nigidius Maius.
Three kinds of accommodation were on offer via the owner’s slave agent, each of which we can match up to different parts of the large property on which the notice was painted (Fig. 8).
In the centre of the whole block – the
insula
Arriana Polliana – is a substantial atrium house, with a peristyle and (at least in its final form) a further garden beyond. This house used to be called, by a misidentification, the House of Pansa, but it must actually have belonged to Cnaius Alleius Nigidius Maius, a member of one of the region’s old families and active in the local government of the town in the 50s and 60s CE, who was looking for tenants for his
tabernae
,
cenacula
and
domus
.
Tabernae
are usually translated ‘shops’ or ‘workshops’, and that is what we find along the main road, in the units with their characteristic wide-open fronts (numbers 21–3, 2–4); the mezzanine floors, where the shopkeeper and his family would have had their living quarters, have disappeared, but in places the holes for the cross-beams are still visible. Down the side street, numbers 14–16, without the distinctive shop front, may have been purely residential: hence my translation ‘commercial/residential units’.